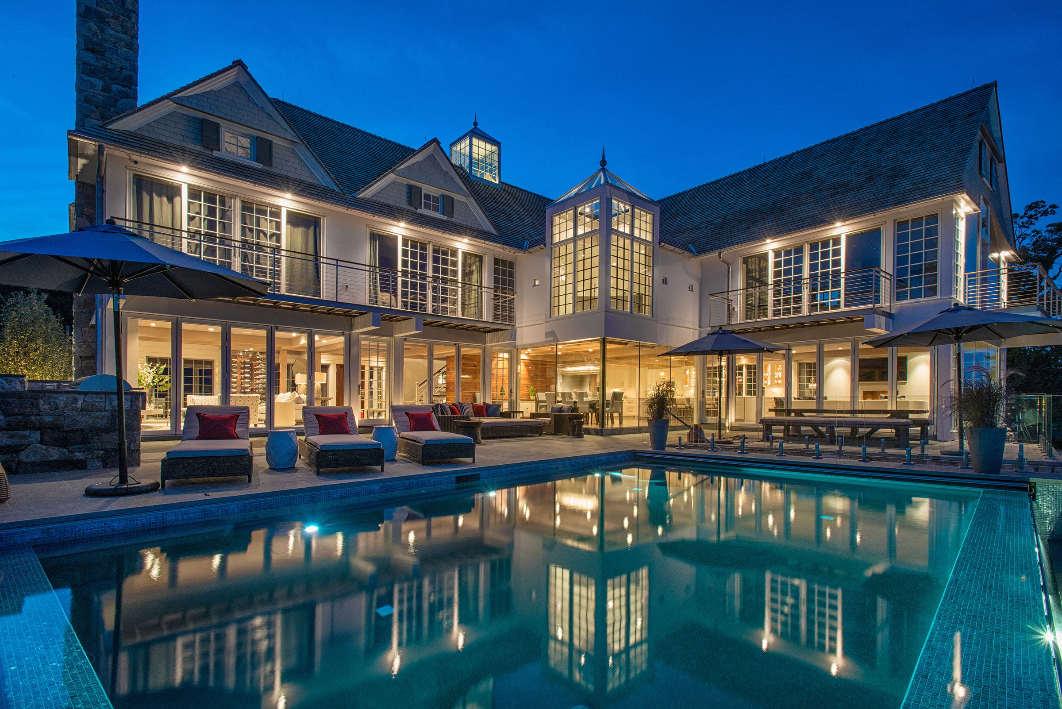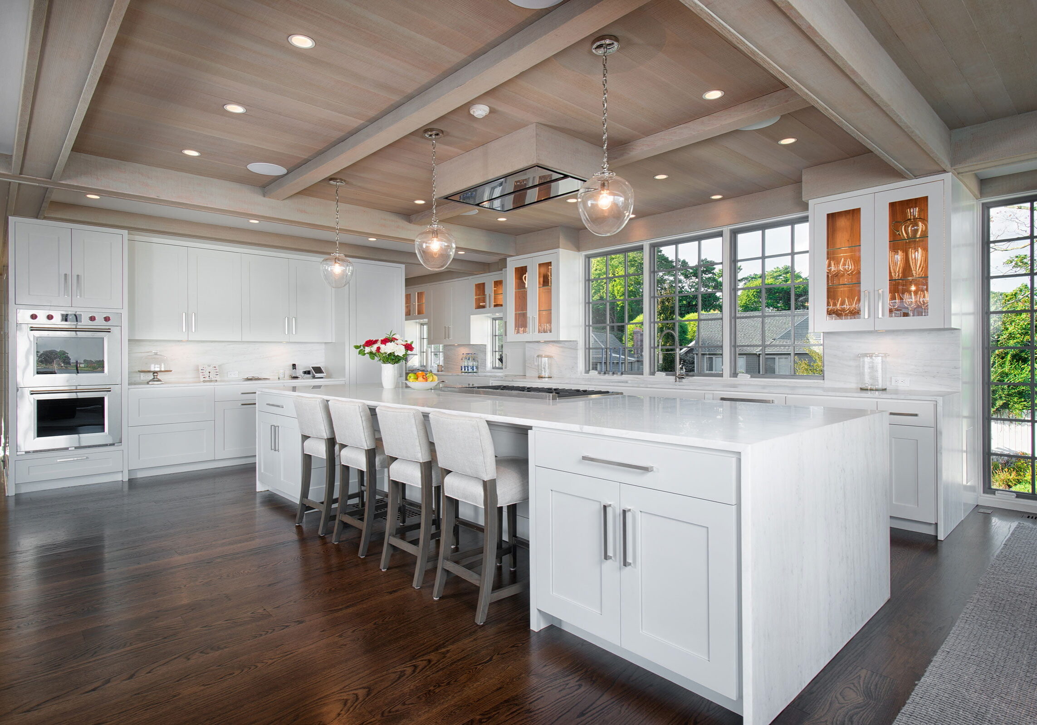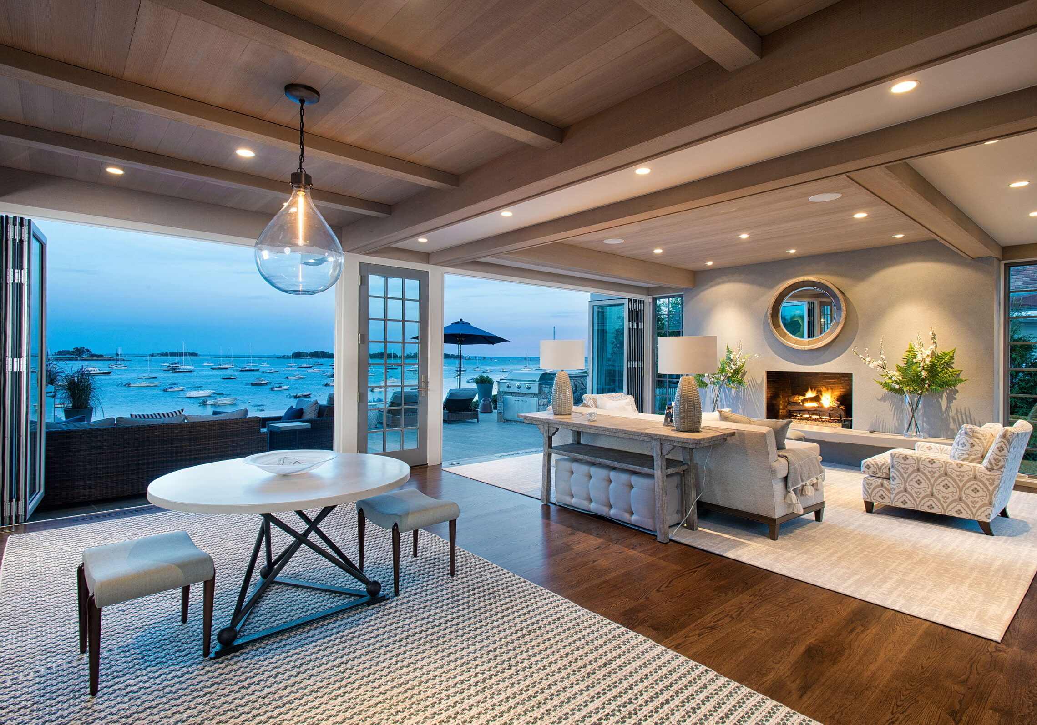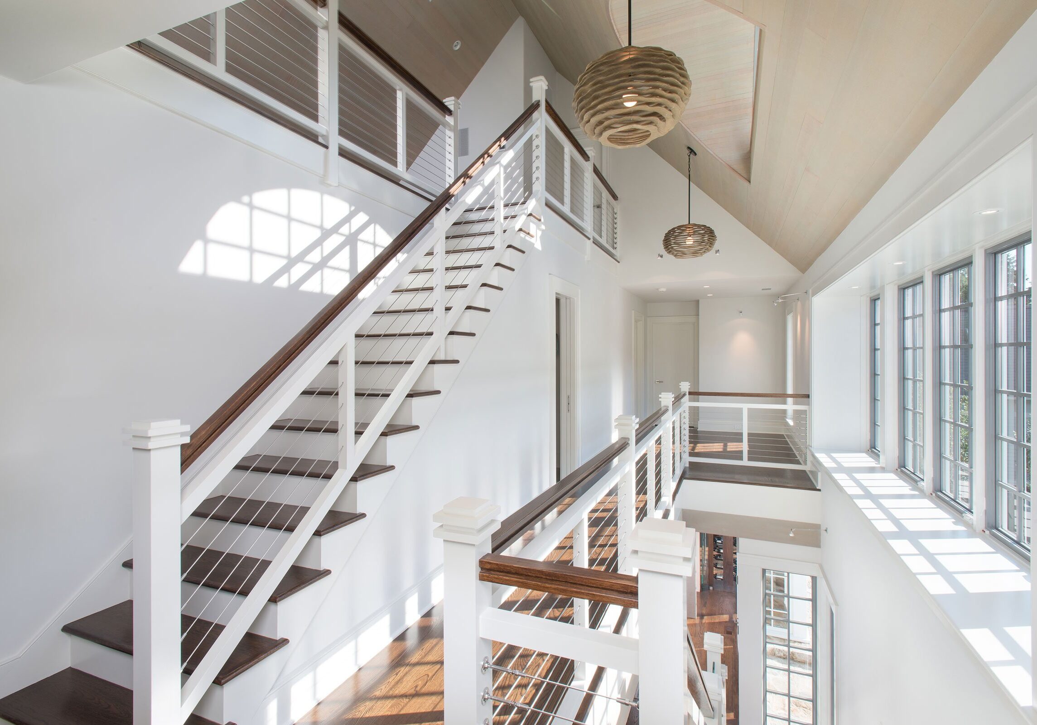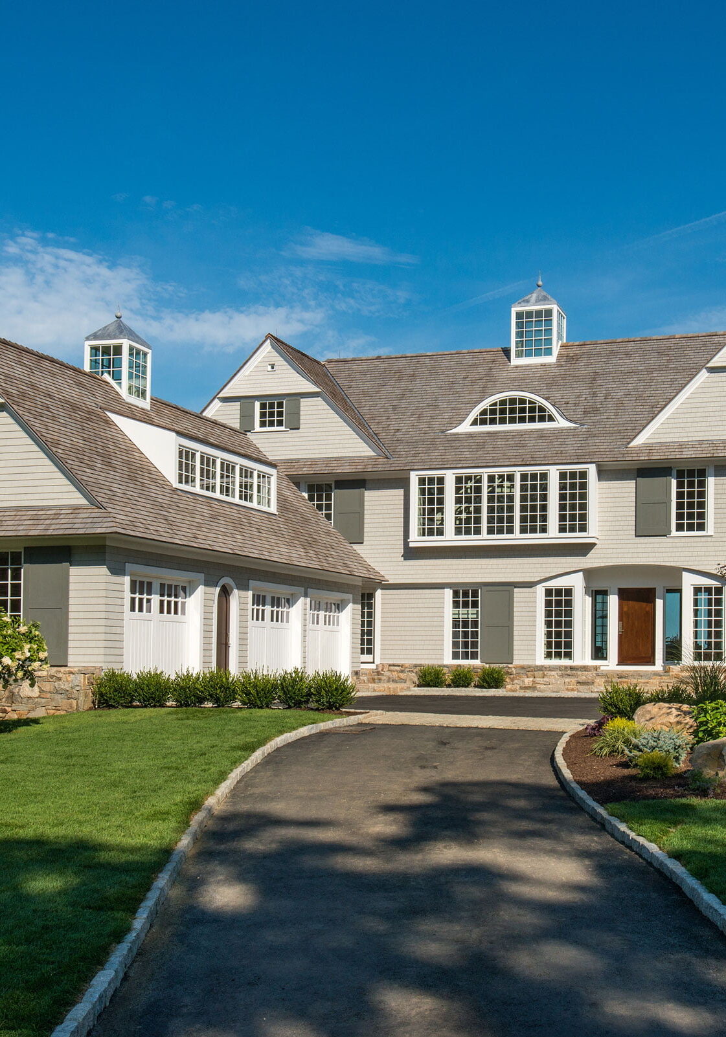Our approach to this project was to create a great panorama with a transparent waterside elevation that was never singular in its experience. This was accomplished by using classical one-sided planning, where the occupied rooms were developed along the view, with ancillary spaces such as garages, mudrooms, pantries and corridors loaded to the non-view sides of the plan.
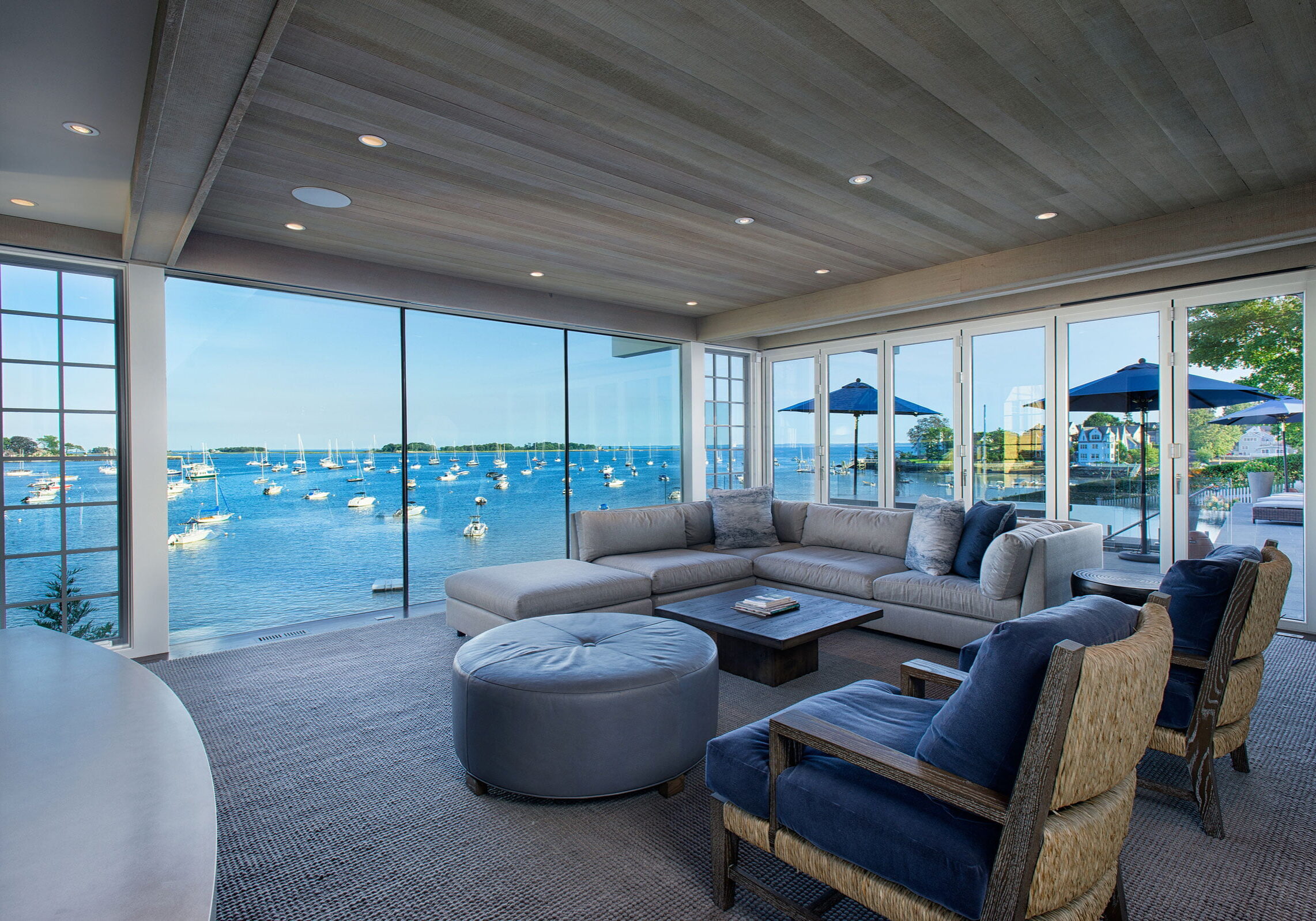
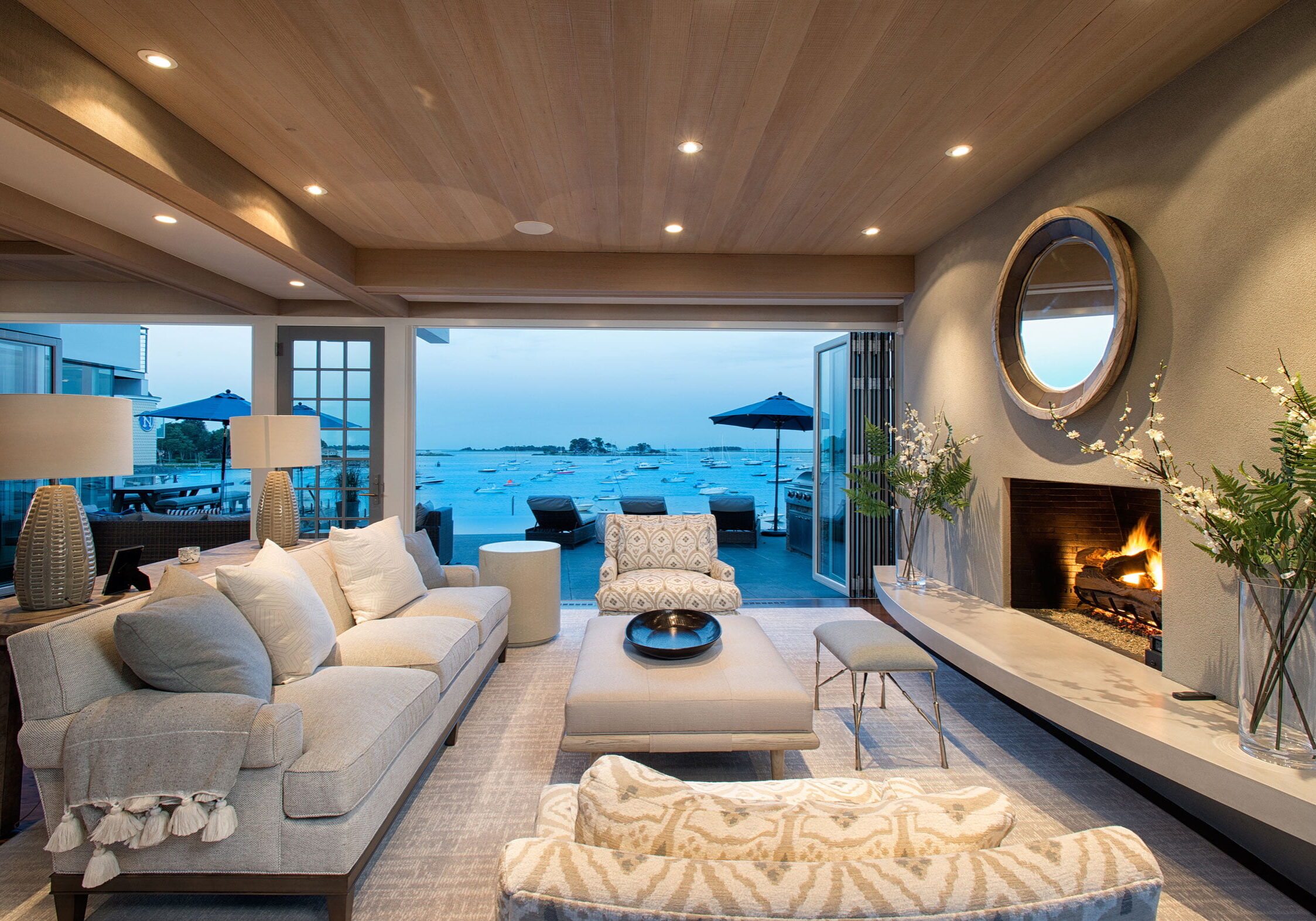
This project’s goal was to create a great panorama and a transparent waterside elevation that was never singular in its experience.
Each room was thoughtfully positioned to take advantage of the harbor views. Large windows welcome natural light that highlights and illuminates the modern interior.
Natural, woodsy elements are mixed in with the otherwise nautical theme that carries throughout the home. Exposed wood, paneled walls and a custom chandelier made of antlers give the interiors a rustic feel.
We never took the one-of-a-kind views of the harbor for granted throughout the planning and creation of the home’s layout. Each and every room has a unique and breathtaking view of the water.
Perched near the water, an open fireplace offers room for relaxation and entertainment—a front-row seat to bobbing sailboats just off the shore.
With classical one-sided planning, rooms at the rear of the home were developed with the view in mind. Ancillary spaces such as garages, mudrooms, pantries and corridors loaded to the non-view sides of the plan.
Get In Touch
Let's start a dialogue
Office Location
320 Post Road, Suite 160
Darien, CT 06820
PHONE 203.838.5517
For an opportunity to work with Christopher Pagliaro Architects, please submit your resume and portfolio to info@pagliaroarchitects.com


