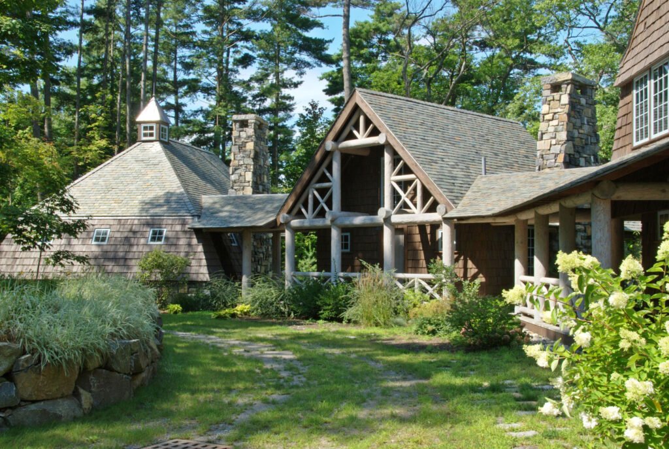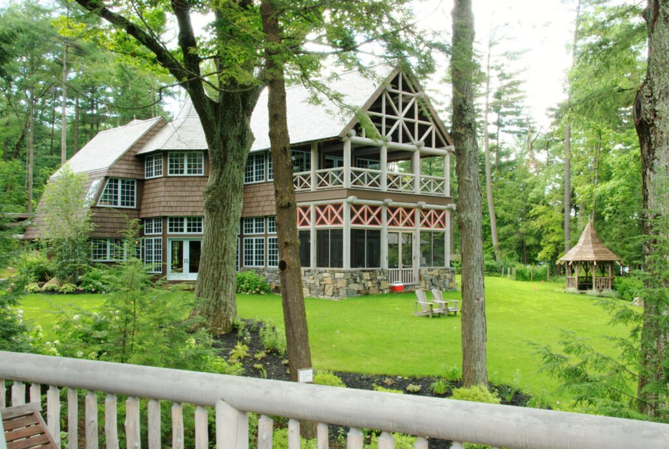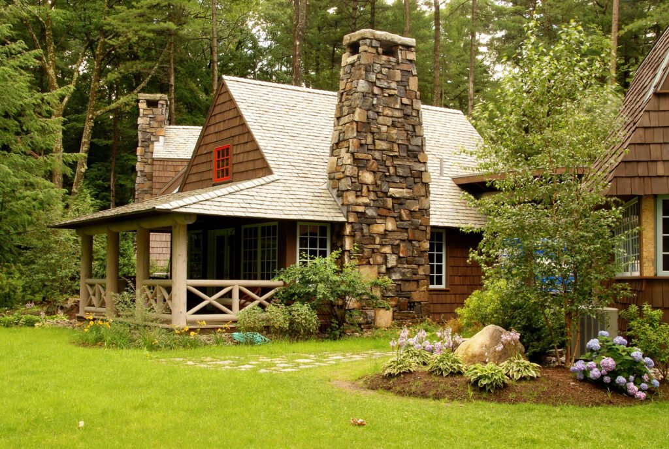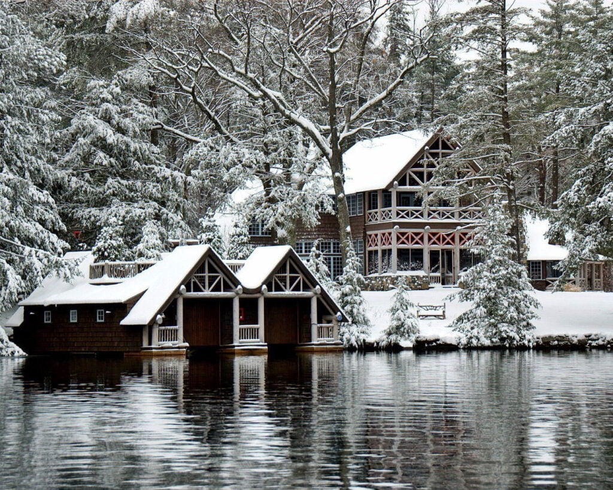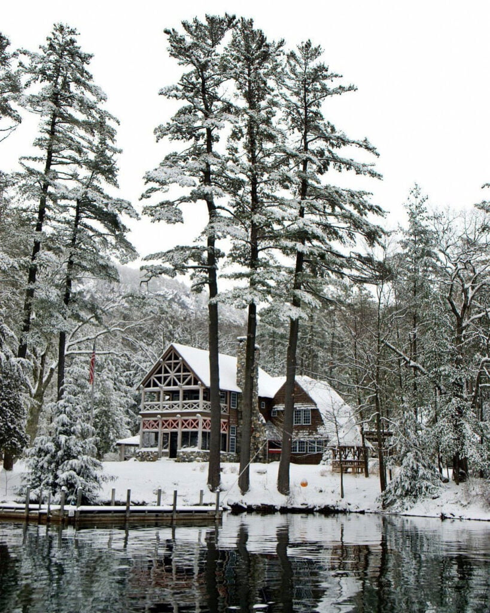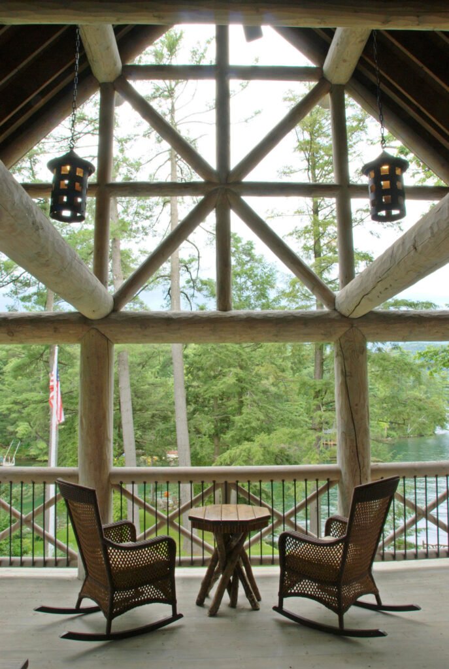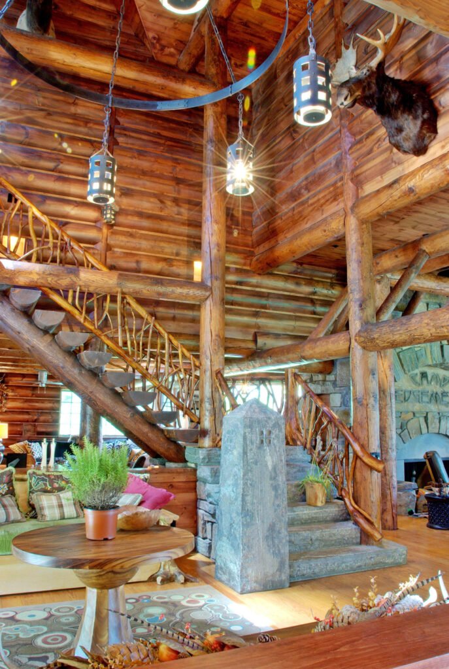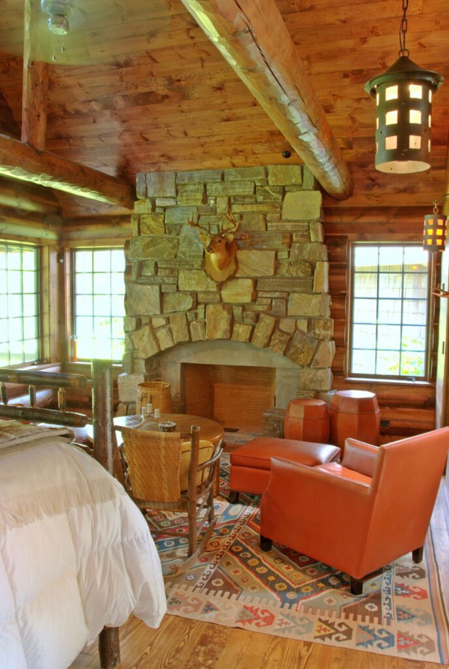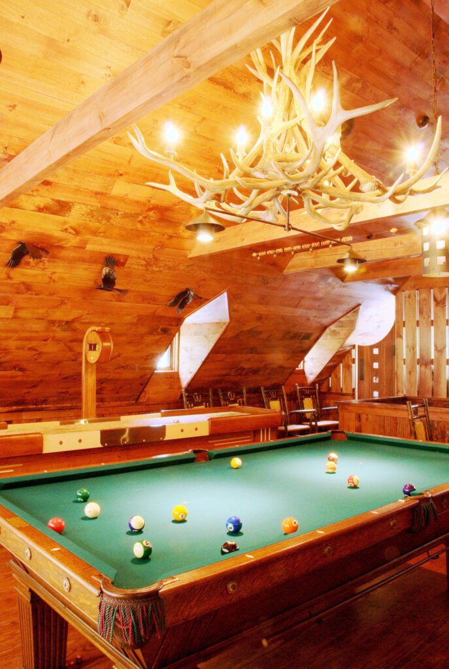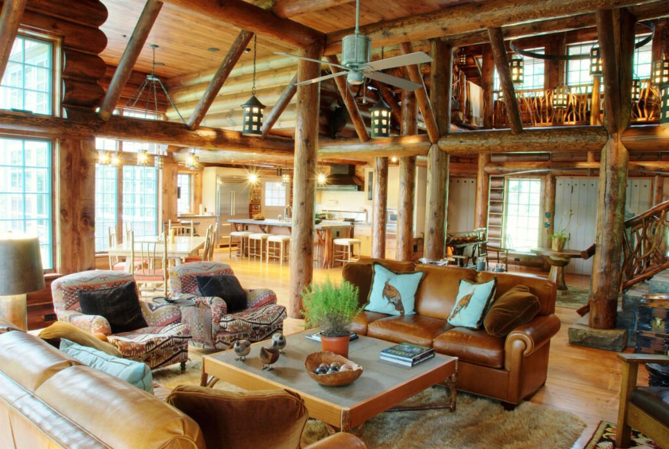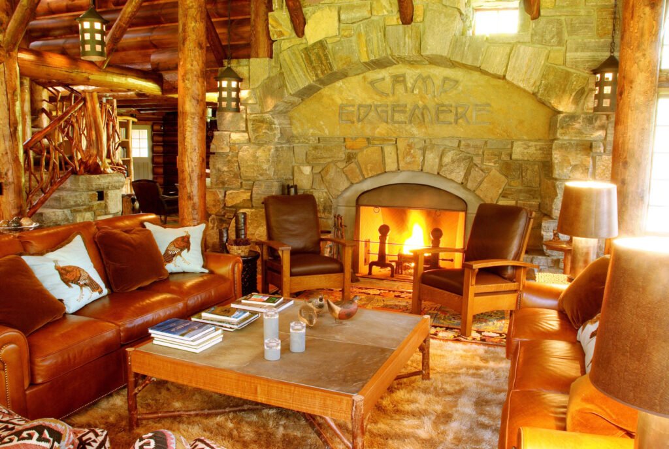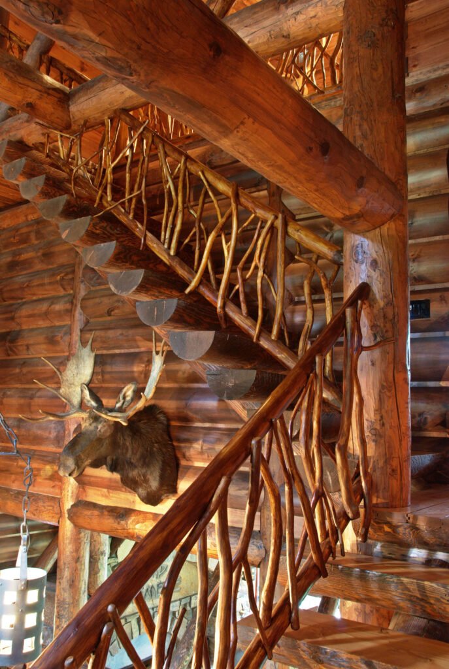This Lake George project met our client’s desire for entertainment facilities, separate guest quarters, boathouses, gazebos, a fire pit and a sauna. We arranged these facilities in a broad arc paralleling a bend in the lake. The main house is flanked on each side by two guest cabins linked by a roofed boardwalk loggia. From an encircled green clearing on the property, one sees glimpses of one of America’s most classically beautiful lakes. The material pallet of this project is an organic expression of local and native building materials that generate the architecture; pine and fir tree trunks for beams and walls, cedar shakes for siding, Vermont slates for roofing, and mountain stone for chimneys and foundations.


