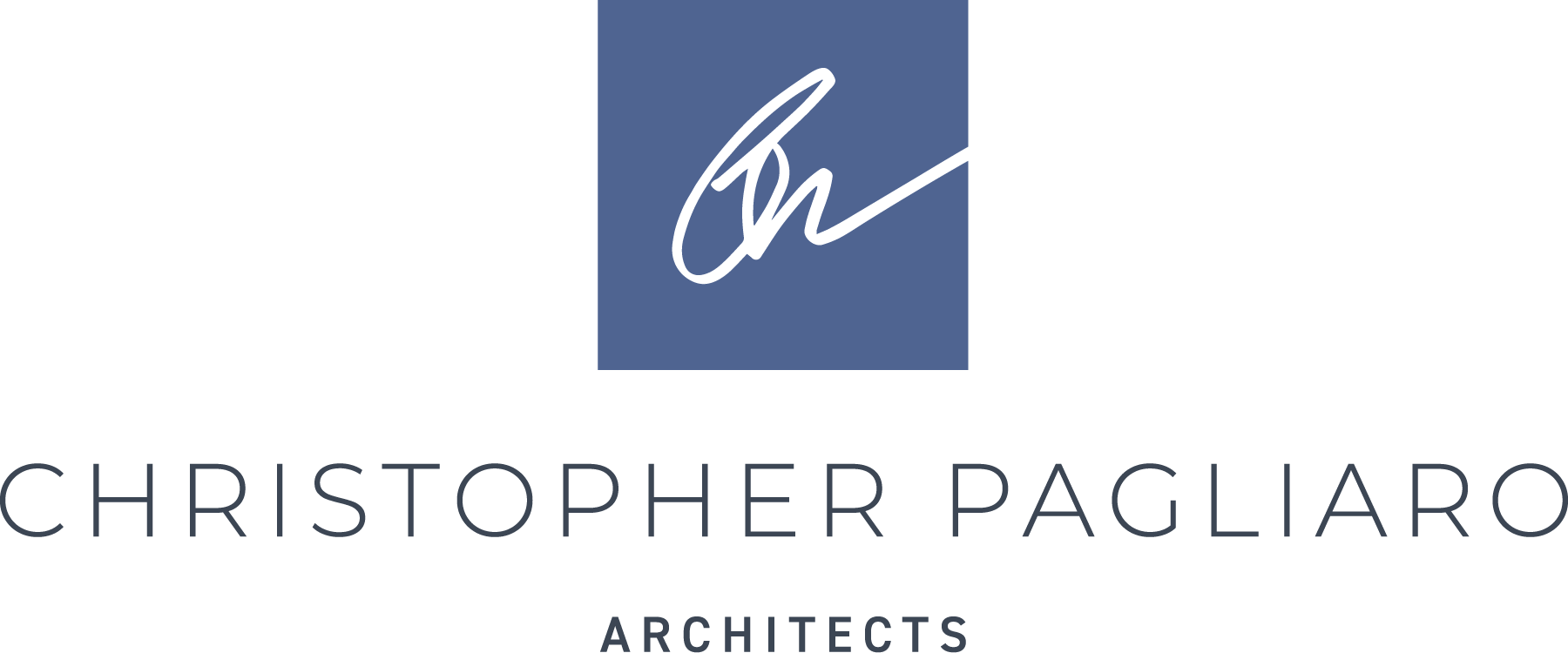It’s a return to the traditional, classic, distinctly “American” home.
In 2020, our team set out to create a structure that, in a way, bears resemblance to the simpler house form that has been taking architectural design by storm, yet at the same time was unlike any modern farmhouse that had been created before. Dubbed Turkey Hill, this project will be a refreshed and revamped representation of the style that symbolizes a return to the basics that so many of us crave nowadays.
Below, we discuss our inspiration behind the Turkey Hill project located in Connecticut as well as how our architectural philosophy impacted our approach to a style that is at once on-trend and of tradition.
Our Inspiration
When we began this project, we dreamed up a simplistic, three-gabled structure connected by transparent links— the gabled structure that almost every child would draw if you prompted them to sketch a home. It’s the quintessential and beautifully basic home structure (think, a square with a triangle on top) that the architectural sphere is gravitating to after decades of trying to outdo itself. It’s a return to the traditional, classic, distinctly “American” home.
This structure was to be one of contradictions; somehow innovative in its design, yet constructed using the most basic form of residential architecture–a trifecta of gables. It was to be at once sleek and contemporary, yet simultaneously exuding the warmth and simplicity of the farmhouse style. A monochromatic color palette signifying the modern farmhouse trend would be juxtaposed with bursts of vibrant color and layered textures. A rule-breaking home with aspects of both chic modern design and quaint farmhouse wistfulness, combining the best qualities of the two while leaving out the worst qualities of both.
Our Design
The sharp white and grey exteriors of this project are a mixture of basic natural elements like steel, wood and concrete; material that has been used in architecture for centuries yet can be reimagined as sleek and modern when given a monochromatic makeover. As we previously discussed in our latest article critiquing the modern farmhouse movement, the statement black window does not define this ubiquitous movement and is not quite making the statement that social media thinks it is. Rather, we believe that steely greys achieve a chic and minimalist exterior without interrupting scale. That’s what we attempt to do here—achieve the modern look of monochromes while softening the silhouette.
Our goal for visitors who enter this home is to be welcomed by a diverse collection of shapes, angles and textures—defined lines accentuated by sharp, floor-to-ceiling metal window frames, a rectangular ceiling and wall fixtures, angular custom stairs and a glass wine bar. We used special European windows, as the house has 12’ ceilings and we knew that floor-to-ceiling windows would be a priority. All of these features are softened and juxtaposed with rounded furniture and gentle oranges and blues. Cozy yet contemporary, modern yet faintly nostalgic—and illuminated with vibrant natural light from every direction.
This custom-designed reinvention of the “modern farmhouse” is currently on the boards and will soon be the permanent residence of our eager clients.
Our Philosophy
We’re always asking how we can take what is trendy and revered in modern architecture and make it better. More imaginative, more accommodating of light and the natural landscape, more uniquely catered to our clients and the stories they bring to us. This reinvented modern farmhouse illustrates the elements we enjoy about the current trend, but leaves everything behind that we don’t love, including the overdone black window, a lack of form and scale, and an overabundance of emphasis on an overall “look” equating to successful design.
The modern farmhouse, done correctly, is not representative of traditional countryside living, but of contemporary sleekness with a twist of warmth and simplicity typical of the farmhouse style. The trend is an intentional blend of old and new, giving off an aura of nostalgia and vogue. It’s a fresh revisitation of the child-like gabled form that has been and will forever be a return to the basics and an escape from the bustle.
Start Your Custom Home Build with Christopher Pagliaro Architects
Our philosophy is simple: All homes should enhance, as well as reflect, the complete context within the environment. It’s why we use concepts of place, light and texture to create boundary-breaking homes that are born out of their natural landscape. Architecture inspires and originates structures that maximize natural light and its effect on space, while prioritizing exceptional form and function. The firm brings the idea of a “Total Work of Art” to each project. To learn more about our award-winning firm and schedule a consultation, call us at 203.838.5517 or fill out the form below.
Want to Learn More About Waterfront Architecture?
Hallmark of a Christopher Pagliaro Architects project is the marriage of the structure and site to create a sense of place. To get started on your waterfront home project, get in touch with our team today.
PHONE 203.838.5517

